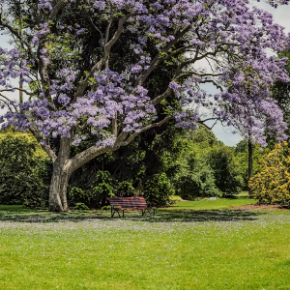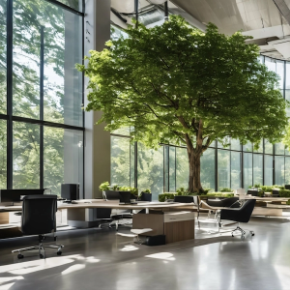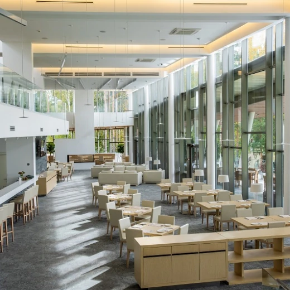Fusilier Cottage

Residential and commercial, heritage and contemporary, Fusilier Cottage is one of the most complex yet stunning ‘beasts’ architect Shamus Mulcahy has ever tamed. The new section of the Battery Point dwelling, adorned in Tasmanian Oak, has been fused with an 1840s bluestone cottage. It was originally home to Scottish musician and fusilier Angus McLeod, hence the cottage’s name. The new build functions as guest accommodation, while the existing structure, which previously served as a doctor’s surgery and real estate agency, is now a floristry.
“Effectively, it's a house, but it's also a mixed-use building,” said Shamus. “Once you go commercial, the standards for building change – like, disability access and fire separation. “So the question was ‘How do we build those standards into a heritage building, which effectively we can't touch?” The bones of most heritage homes in the area are sandstone, but Fusilier Cottage is made of bluestone. Some say that the bluestone comes from the ballast of a Glaswegian ship; however, Shamus thinks a quarry in Salamanca is the more logical and plausible answer. No matter the origin, this stone proved to be unforgiving when it came to connecting the new to the old. “If I was to look at a heritage textbook, it would say to take one of the course lines of the brick or stonework and scrape out a nice long line to slide a little piece of flashing in, and that would be the join between the two,” said Shamus. “But with this project, because the bluestone was all higgledy-piggledy, there was no horizontal line to scrape out. We could cut it, but that would damage the old building.”
Shamus and his team overcame this heritage hurdle and unearthed an undocumented water main running straight through the middle of the property. Stops were also pulled to preserve a heritage-listed Sycamore tree. Shamus’ client, who was born and lived in Tasmania, now spends most of his time abroad.
Tasmanian Oak chosen for function, warmth and energy efficiency. Part of the design brief was to build a space “That was very Tasmanian or feel Tasmanian”. Choosing Tasmanian Oak satisfied these criteria, but the timber was also chosen for its functionality and practicality.
“The other thing, and this is purely pragmatic, was that the client wanted something quite sustainable in terms of its energy efficiency. And although it's a glass box, achieving reasonable levels of thermal efficiency meant using timber framing for glazing and other aspects,” said Shamus. “Also given that the building is mostly masonry and solid, but the exposed, street section is largely glazed, the internals had to be sort of homely, warm, cozy and moody. So Tasmanian Oak obviously lends itself well to that. “Tasmanian Oak framing fulfils the thermal requirement, and the beautiful timber wall at the back cocoons and hugs you, while the glass provides the view and lighting.” A feature piece of Fusilier Cottage is the Hydrowood sliding screen. This opens and closes to the street, providing privacy whilst tempering the sun. Shamus explains that the firm wants to use Tasmania timbers but lets the practical requirements of the project dictate which Tasmanian timber is best suited. “The practical requirements] start to suggest which timbers to use, and in this case, Hydrowood was durable, it was available, and it came in the right lengths. “So we don't head straight into a project saying, ‘We must use this, we must use that’. “What we end up specifying and how we design something falls out of the practical requirements and what fits. And so often Tasmanian Timbers do, they’re terrific like that." A build four years in the making, Shamus is immensely proud of what has been achieved. Fusilier Cottage is as much for his client to enjoy as it is for others, be it guests or people passing by. The team that worked on the projects included Shamus Mulcahy, Sophie Bence, Bek Verrier, Mike Renshaw, Hannah Webber.


















