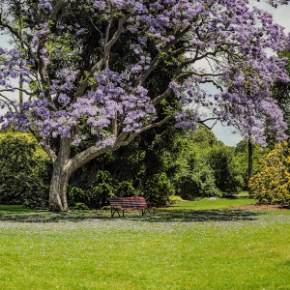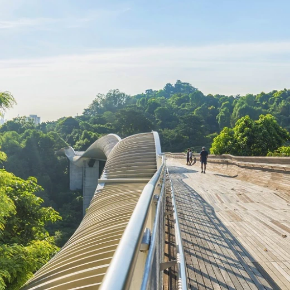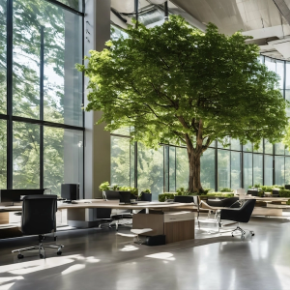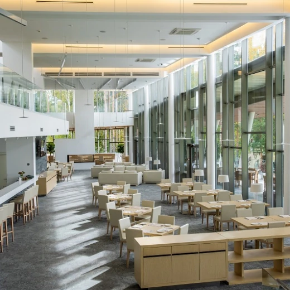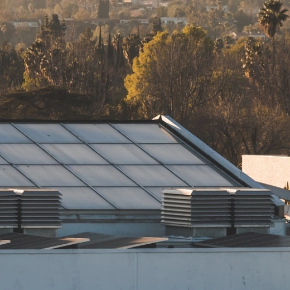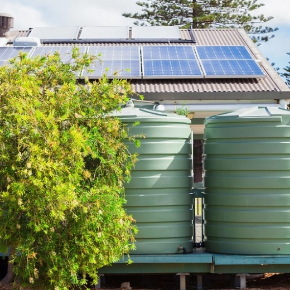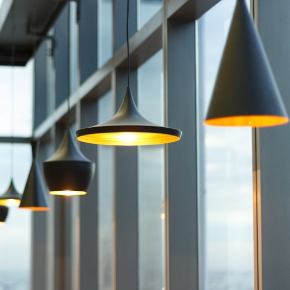- Home
- Products
- Projects
- Back
- Office & Commercial
- Retail
- Community & Recreation
- Residential
- Back
- Green Hammer Design Build
- Alexander Symes Architect
- CplusC Architects + Builders
- Studio Puisto
- MSSA
- Hydrowood
- Tziallas Architects
- Australian Sustainable Hardwoods (ASH)
- Plontur
- Low Impact
- GreenA Consultants
- T3 Architects
- Kragelj Arhitekti
- Green Moves Australia
- Ecolution Consulting
- John Wardle Architects
- Anderson Architecture
- Public
- Education
- Hotel
- Industrial
- Transport & Infrastructure
- Back
- Hydrowood
- Back
- Spirit of the Wild
- Plans
- Back
- Planitbuy
- Planitsell
- Blog
- About
- Contact
- Home
- Products
- Projects
- Back
- Office & Commercial
- Retail
- Community & Recreation
- Residential
- Back
- Green Hammer Design Build
- Alexander Symes Architect
- CplusC Architects + Builders
- Studio Puisto
- MSSA
- Hydrowood
- Tziallas Architects
- Australian Sustainable Hardwoods (ASH)
- Plontur
- Low Impact
- GreenA Consultants
- T3 Architects
- Kragelj Arhitekti
- Green Moves Australia
- Ecolution Consulting
- John Wardle Architects
- Anderson Architecture
- Public
- Education
- Hotel
- Industrial
- Transport & Infrastructure
- Back
- Hydrowood
- Back
- Spirit of the Wild
- Plans
- Back
- Planitbuy
- Planitsell
- Blog
- About
- Contact
Alexander Symes Architect - Austinmer Beach House

Austinmer Beach House is an eco-friendly family home designed to connect sweeping coastal views to the east and the dramatic Illawarra escarpment to the west. The house is organised around three elements; the top floor is conceived as a floating box containing private spaces such as bedrooms and bathrooms. The ground floor is the second element, comprised of generous communal spaces that connect to the garden. The final element is the subterranean loggia space that is used for storage and as a secondary communal space during inclement weather. These three elements are linked by a spine wall and double-height atrium that draws air through the house, providing passive ventilation.
This home incorporates world-leading sustainability initiatives such as; electronic home automation; recycled and low environmental impact materials; high-performance thermal envelope; high-performance and high transparency glass; a passive thermal comfort strategy; solar hot water heating and electricity generation. These elements combine to create a thermally comfortable sustainable home without the need for air conditioning and that produces more energy than it uses. The project was designed in collaboration with Furio Valich of g+v architecture.
Awards
2012 – National Winner | Austinmer Beach House | Boral National Environment & Energy efficiency Residential Building Award | In association with MJB – Master Builders Australia
2012 – Think Brick | Austinmer Beach House | Reuse Award
Project Team
Alex Symes
Furio Valich
Marc Oberhauser
Edwin Vanegus
Alicia Pozniak
Builder
Matt Jolley Builder
Consultants
Maven Creative – Interior Design
LightCo – Lighting Design
MPI Consulting – Services Design
Detom Design – Structural Engineer
Group GSA – Town Planning
Photography
Nicholas Watt
Council
Wollongong City Council














